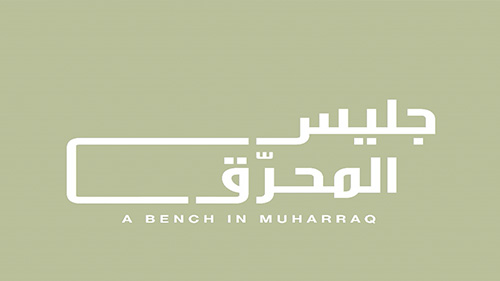Contact Center
.
06 June 2021
Bahrain Culture Authority Announces Winners of “Bench in Muharraq” Competition Projects, Muharraq city six projects benches contest to enrich Pearling Path site landmarks


The Bahrain Authority for Culture and Antiquities has announced winners of its “Bench in Muharraq” competition, which was held in cooperation with the Ministry of Works, Municipalities Affairs and Urban Planning. Six projects won the design competition of different benches, aiming to dynamically engage with audiences in reviving the social and urban fabric of Muharraq through the design of a public bench to be situated along the “Pearling, Testimony of an Island Economy” site.
This initiative came under the umbrella of Studio 244 and is a celebration of Muharraq designated as a creative city within the UNESCO Creative Cities Network. The “Bench in Muharraq“ competition sought to activate the role of the public, not only in designing the seat, but also in proposing its location to be compatible with the interactions between the place and members of the community, and the aesthetics of its natural and urban landscape.
The winning designs were selected based on form and function, aesthetics, ease of use, interaction with the public and society, durability of manufacturing materials, sustainability, and the bench’s ability to withstand the climate characteristics of the Kingdom of Bahrain and its maintenance requirements.
Top on the list of projects figures Rawan Abdullah who opted for a location new the edge of the building (Bait Al-Nokhda). Her design concept is characterized by creating spherical shapes that look like oyster pearls, is very dynamic, solid given its cement-based production materials and has a unique continuity feature. The white-colored bench is made up of spheres that are meant for its functionality and will reshape the secured bench progressively with pearl-inspired pieces close to the wall. Bahrain’s Culture Authority competition, “Bench in Muharraq” second winner is “Civil Architect” project by Hamad Bu Khamseen & Ali Kareemi. The project design, titled “Limestone Bench for Muharraq” lies heavily on boulders extracted from Bahrain’s quarries and sculpted into benches for the Bu-Maher Fort coastline, acting both as an intersection of the fort’s architecture of Bahrain and the coastline coral stone architecture of Muharraq. Indeed, the chairs highlight the changing coastline and interior of the Bahrain as the large-scale shifting of the stone marks a completely man-made reshaping of the geological strata of the country.
The third winner project design is inspired by the rich culture and complex history of Bahrain Natural materials and organic shapes are a nod to Bahrain's pearl industry and the beautiful waters of the Arabian Gulf. The larger shape is inspired by traditional fishing dhows and will use repurposed wood from decommissioned fishing dhows as the primary bench materials recycled and sustainable. The design invites the community to sit rest and reflect on their relationship with the surrounding environment. The Fourth project titled “ Crooked Balance” along Bu Maher Fort shore and designed by Noora Fraidoon is an attempt to simulate and resemble the immense weight the pearling crew, and especially the divers, must carry and heavy burden to bear during the months-long journey out in the open sea. The bench is shaped like a half cylinder, roughly, so it will roll to either side unless it is held in place, and seven brass rods inserted into the concrete mass will certainly prevent it from rolling any further, but the rods will have to carry a huge weight of the concrete while doing so.
The fifth winning project is designed by Nader Al-Abbasi, whereby the bench is located near Muard House and Fakhro and based on the path of Bahrain Pearling trail that connect the historical places in Muharraq city. The trail bench is made of 3 concrete slabs that are layered over each and integrated with planted areas, echo the diversity of the city and human movement. The beach organic design allow for people to site facing each other allowing more face to face interaction rather than the standard straight line arrangement. The sixth and last winning project of the “Bench in Muharraq” competition is prepared by “ Arterior Interior Design” firm and derives its inspiration from the Pearling Path Visitor Center. Indeed, inspired also by the structural concepts of the “huge red concrete canopy”, The design include a mirror that is distorting the lines between function and art, as well as this irregular geometric shape can be positions in various ways, in a comparison with the pearl seeds. Ultra-High Performance Concrete (UHPC) is the chosen material for its qualities and potential applications and proved to be a viable solution for improving the sustainability. UHPC has good workability, low creep and shrinkage losses and high wearing resistance, durable, long life less maintenance cost







